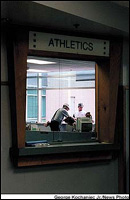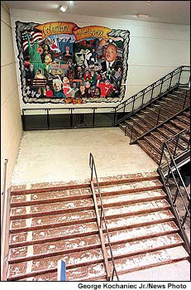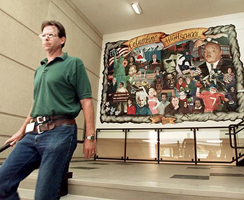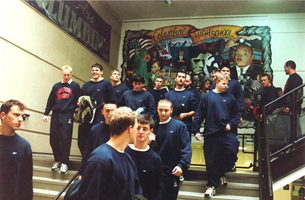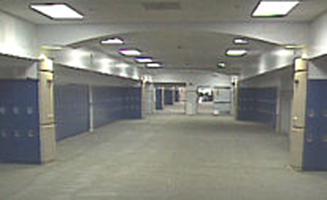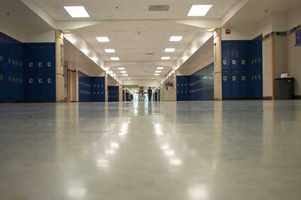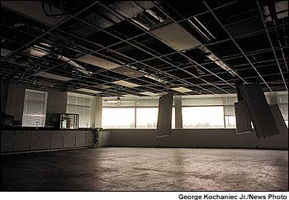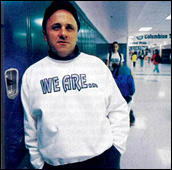
+ + + + + + + + + + + + + + +
The library was sealed off initially and later completely removed, leaving an open space above the cafeteria still located below. The cafeteria was remodeled and the area above it was transformed into a bright atrium filled with forest art. Several other areas of the school were redone as well - hallways, classrooms... a lot of the school looked completely different when students returned to campus -- which was the intention.
A temporary library was established until the new one could be built. In 2000, the HOPE Columbine Library broke ground and was built on the grassy hill where Rachel Scott died. There was never a final dollar amount put on the finished repairs but Superintendent Jane Hammond said back in May 1999 it would cost roughly $50 million (offsite link).
Some images have been resized for quicker loading and can be clicked on to view the full-sized image.
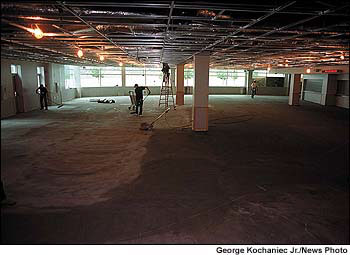
The remodelling of the cafeteria is underway.
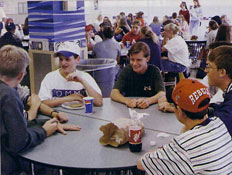
Students fill the redesigned cafeteria once more,
just as they did before the bombs went off April '99.
Back to Columbine
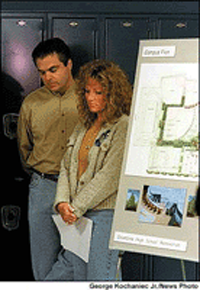 Brian Rohrbough and Sue Petrone, parents of victim Daniel Rohrbough, participate in a campaign to repair and remodel the school. |
The athletics department office of the school is under repairs. You can see a bullethole still scarring the right side of the window frame. |
The blood-soaked carpet of the stairs was ripped up to replace the whole floor with tile. |
|
Columbine High's upstairs hallway with the floor removed for re-tiling. |
The science room where Coach Sanders died was completely gutted and remodeled. |
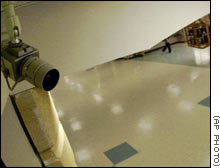 One of several security cameras that monitor the repaired school. |
 Columbine mosaic in the entryway floor. |

The remodelling of the cafeteria is underway.
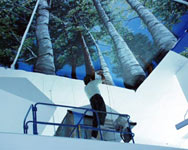 |
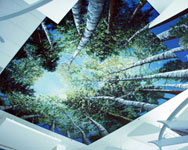 |
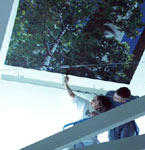 |
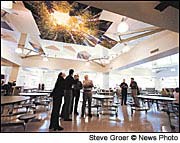 |
Pictures of the new 2-story atrium that houses the remodelled cafeteria. The old library was removed to make way for the atrium. The ceiling is a mural of the Colorado forest canopy of aspens and evergreens, painted by North Carolina artist Virginia Wright-Frierson. The mural is actually 20 different paintings, consisting of four large central canvasses and 16 other paintings that float on "clouds" suspended from the ceiling. The Atrium was designed by architect J.D. Nelson of Davis Partnership and built by an outstanding team of contractors led by Turner Construction. The Art Conservation Center at the University of Denver installed the mural.

Students fill the redesigned cafeteria once more,
just as they did before the bombs went off April '99.
Back to Columbine
